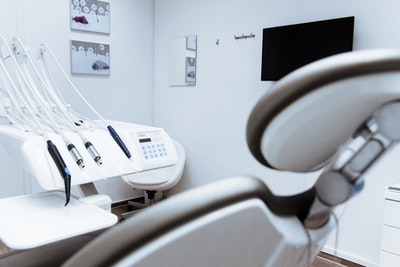The New Approach: 6 Central Healthcare Interior Design Trends for 2021

The healthcare industry continues to expand rapidly. America’s population is aging, and more medical care is needed today.
Every facility dedicated to this care needs to be a welcoming place where patients feel comfortable. At the same time, these facilities need to maintain an extraordinary level of cleanliness, as seen during the global pandemic.
Consider the following when you go to build a new facility or remake an existing one to provide the appropriate level of comfort and care for all who enter.
1. Versatility in the Waiting Room
Patients and family members often find they must wait before being seen by a medical professional. Although the global pandemic altered the way people gather in medical facilities, things will probably return to pre-pandemic conditions in the future.
Hospitality design has made its way to the forefront when it comes to Health Care Furniture. Rather than the hard, plastic, scoop chairs of the past, many waiting areas now feature functional furniture that is easily adapted to meet the needs of those using the space at any given time.
2. Renovations
Countless medical facilities are using the lack of visitors resulting from the global pandemic to renovate their buildings. Hiring experts in building for healthcare facilities is essential for multiple reasons, which is why renovating them to meet current demands is highly important, as an efficient designed building has an impact on patient care.
Fewer people now make their way through the facilities, making this the perfect time to upgrade. Material selection needs to take into consideration the ease of maintenance and repairs. In the past, for example, sheet flooring was common. Today, many facilities choose luxury vinyl tiles or hardwood flooring.
Both are easy to keep clean, and sections can be replaced when needed rather than the entire flooring surface.
3. Shared Office Space
Medical professionals want to keep costs down, and shared office space serves as a great way to achieve this goal.
Rather than reserving a space for one employee, make this space somewhere any person can meet privately with a patient. Communal and lounge spaces should be designed to accommodate telehealth visits, for example.
The owners find they can make more of what they have rather than needing to expand, which costs money.
4. Thematic Designs
There are no rules and regulations in place that dictate the appearance of a medical facility. More people are beginning to realize this and create a space that is truly their own. Doing so benefits patients, as they feel more relaxed in what is often a chaotic environment.
5. Wayfinding
Make certain patients can find their way throughout the facility with the help of wayfinding signs and features. Flooring designs in hospitals often provide information for guests and visitors, as they can follow the path to their desired location.
Consider a mix of carpet and tile or use different textures to delineate different portions of the facility. Neutral patterns remain best, but other elements of the flooring can be used to mark separate locations.
6. Virtual Backdrops
As telehealth visits become more commonplace, medical professionals need to consider their surroundings. Eliminate distractions and ensure the space allows for clear speech without an echo. Muted tones and designs are best, and make certain the lighting doesn’t leave the medical professional in the shadows. The patient should clearly see their face throughout the visit.
Consider the above when designing or revamping a medical facility. Healthcare consumers are more discerning today, and medical professionals don’t want to find they are losing patients because their facility is sterile and uninviting.
Using the tips listed above ensures this won’t be an issue.






